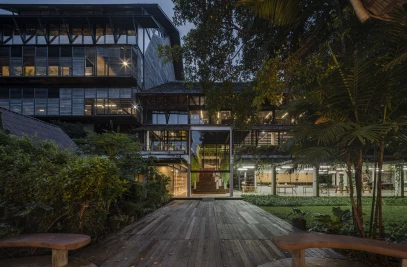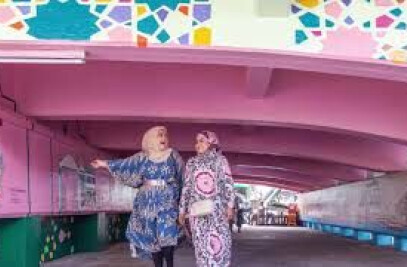Medita-Workation Home, located in the ‘Sangthian Siribun Dhamma Retreat’ in Phayao, Thailand a charitable project providing the Dhamma retreat center with architecture that balances between the passion for work and the practice of mindfulness. The Dhamma retreat center provided an opportunity to create a space most favorable for mental development, by both meditation and healing through the power of nature around us. This project became an architectural study for a meditation house appropriate for beginner level meditators and corresponds with the new normal COVID-19 lifestyle of work (and meditation) from home.


The design integrates a mixture between the dhamma way of life and the current world’s way of life.
The Dhamma way of life: Secluding oneself from the chaotic society and media. The meditation home allows the inhabitants to keep their mind and body focused and centered, using their senses to feel the changes of nature.
The way of the world: We are still bounded to the world by our duties, jobs and society both offline and online, spending the whole day in closed off air-conditioned rooms and slowly deteriorating our health. Us humans still need the power of nature, the mountains, the sky, the stars, the wind, the rain, the sun and the trees to heal our mind and body.


Completely surrounded by nature, the house is placed between two mountains on the east and west side, allowing the house to have direct views of both the sunrise and the sunset. The orientation becomes a constant reminder about the cycle of life and the three marks of existence, transience, suffering, and the non-soul.
The owner of the Dhamma retreat had the vision for this project to be completed in time for new years, when the community comes to meditate together, which meant 3 months for the design and construction process. Materiality, design and construction techniques were thought out to be as efficient as possible.


The construction area is in the middle of a forest and mountain terrain hence the construction process has to be fast and efficient to minimize the disturbance to the natural surrounding and the other meditators in the retreat.
To speed up the process of construction, wide flange metal was used as the main structural material. In collaboration with local northern construction workers, another challenged was faced where no one has worked with wide flange before and all together had to learn about the techniques and construction through experience of this project. The metal was pre-cut prior to transporting, to minimize the heavy machines needed to enter the site.


The style of meditation routine in this design is walking meditation in nature. Walking meditation recommends minimum of 10km per day, walking back and forth. The spatial design is based on the teaching of “Samata”, the feeling of enough, with the design just allowing enough space for comfortable daily functionality and 5 areas enough to practice walking meditation under any weather circumstances either rain, wind or sun. The balcony and extended pathways can be used for walking meditation on a clear sky day, the bedroom and the first floor can be used for when the rainy season enters. Functionality in the bedroom allows for a single person to be isolated in nature, having space enough for both daily online working, duties and daily meditation to create a healthy work routine that is believed to cure stress.


Team:
Architect: Arsomsilp Community and Environmental Architect Co., Ltd.
Lead Architects: Mr.Theerapol Niyom
Energy Consultant: Mr.Suchon Supsing
Structure Engineer: S.S.K Engineering Consultant Co., Ltd.
Mechanical and Electrical Engineer: Mr.Petch Panyangam
Construction Manager: Mr.Kittikun Supragarn/ Mr.Itsariya Namwong
Contractor: Mr. Wanchana WiangChai/ Mr.Chairat Saechao/ Mr.In Takham/ Mr.Wirot CharoenSuk/ Mr.Rungrot Khlongkhlaeo/ Mr.Somrit Khlongkhlaeo/ Ar.Anusat Khamchun/ Mr. Woraphon Plawang/ Mr.Chirat Khemlek/ Mr.Suriya Nokaeopaeng/ Mr.Sarawut Raksasin/ Mr.Nattha danai Chaengsawang/ Mr.Chas-Kittiya Chakkrisan
Photo credits: Mr.Srirath Somsawat


Material Used:
1. Flooring: Wood
2. Doors: Aluminum glass door
3. Windows: Aluminum glass window
4. Roofing: Cedar Roof
5. Sanitary: Toto

























































