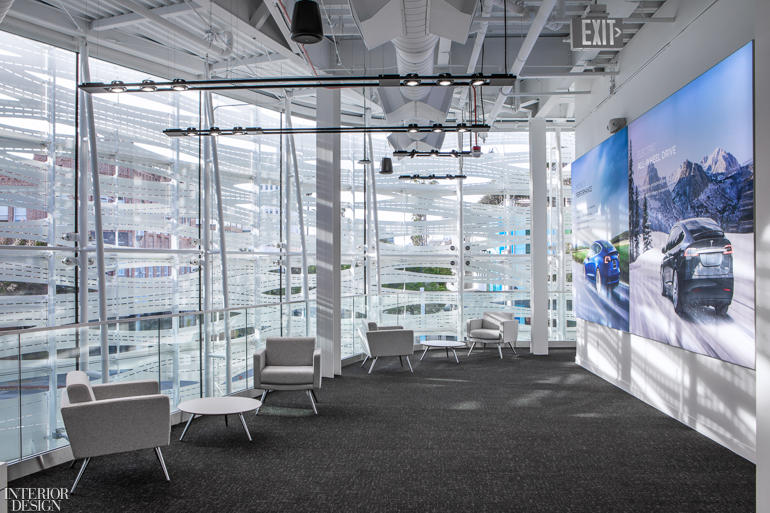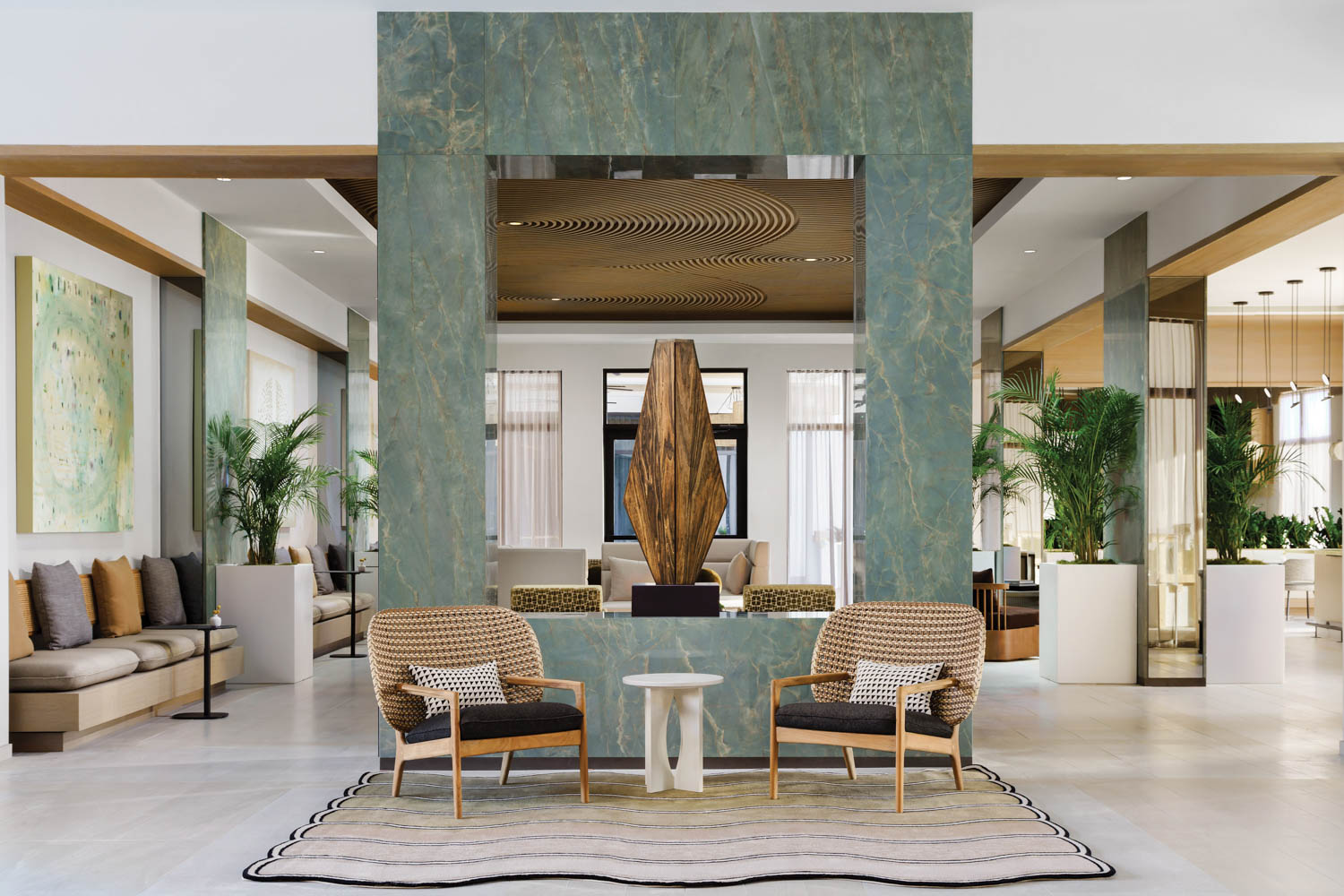Michael W. Folonis Architects Designs a Showroom for Tesla in L.A.
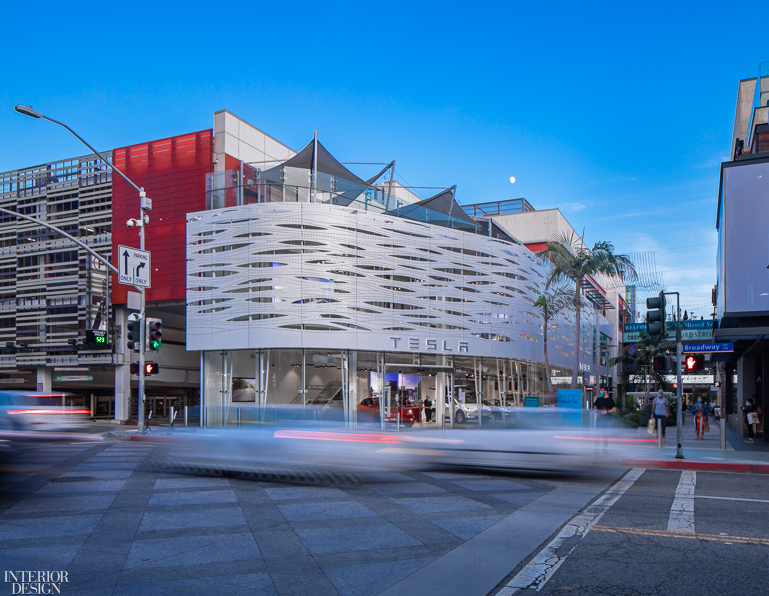
Come time to drive full-speed ahead, it’s a pretty safe bet that most of us will crave a Tesla. Why not, given the fleet’s equal attention to efficiency and to design? In Santa Monica, it’s design that elevates the transactional experience. Come discover the cars and their options in a 7,057-square-foot eye-popping showroom on the pivotal corner where Santa Monica Place meets the Third Street Promenade, thanks go to Michael Folonis for making it so.

The local architect had two clients. First, came the shopping center’s owner, commissioning Michael Folonis Architects to transform an awkward 2-floor retail space in general and create a façade to function as a solar screen filtering the site’s harsh daylight, specifically. Next, was Tesla corporate requiring approval of the screen, since it would effectively function as a billboard. The company actually nixed the first proposal. Back at the drawing board, Folonis aced the second version following research on Nikola Tesla and the physicist’s theories on magnetic flux and the kinetic nature of electrical energy. “It took us about three weeks to get a handle on his images and abstract them,” says Folonis.
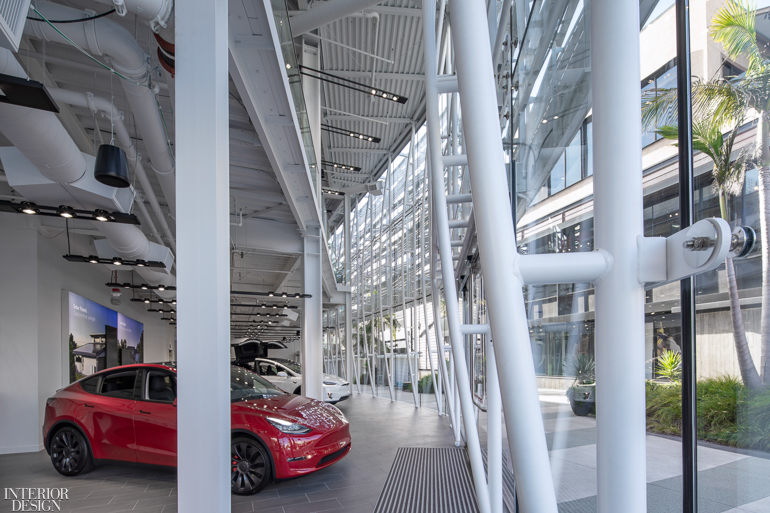
Those abstractions take form as perforations in the screen. Cladding the upper level, it is composed of ¼-inch-thick aluminum panels, each measuring 4 feet by 6 feet. Meanwhile, those perforations form a ribbon-like pattern with each element varying in length and going from 6 to 8 inches wide. “Hardly any two are alike,” Folonis notes. Another component of the screen is, of course, the Tesla logo, made of raised, backlit letters in a slightly different color of aluminum.
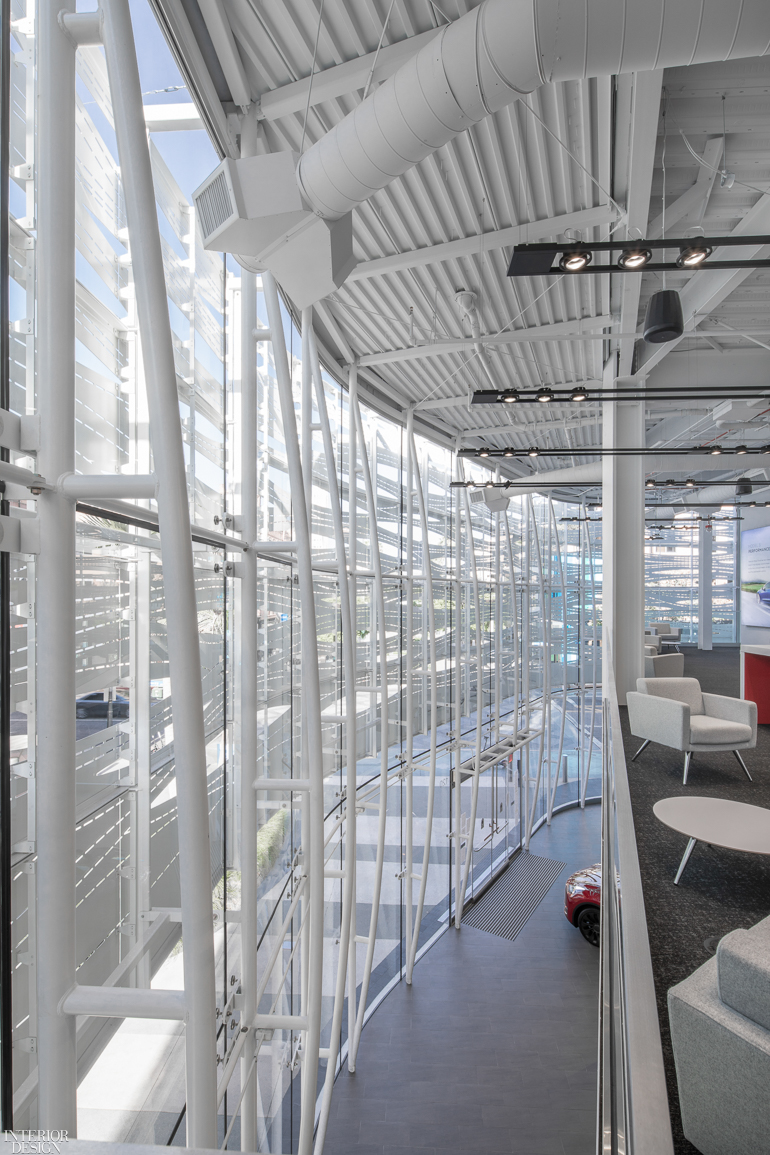
A support structure for the screen and for the 30-foot-high curved glass wall was another component of the architectural puzzle. Folonis solved it with a custom steel column system that vaguely reminds us of the Eiffel Tower when seen inside.
Speaking of inside, the showroom’s ground floor, of concrete with gray ceramic tile inlay, displays three cars given entry through a pair of large electronic sliding doors. Here, prospective buyers can explore models and options. Upstairs, accessed by a newly designed stairway, is where they close the deal.
