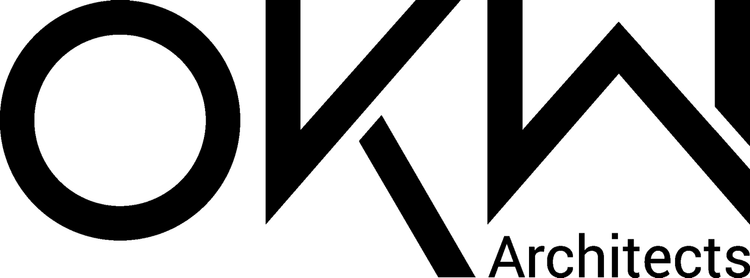OKW is developer-driven and business-minded.
To help our clients attract tenants to their new or renovated spaces, we can create photorealistic examples of hypothetical tenants making full use of their spaces. Our clients can then use these images to elevate their marketing efforts.
Rendering of a food hall + microbrewery combination for a suburban mixed-use site
It happens often that our clients will want to use fully realized, photorealistic images to help communicate the potential of their spaces to prospective tenants.
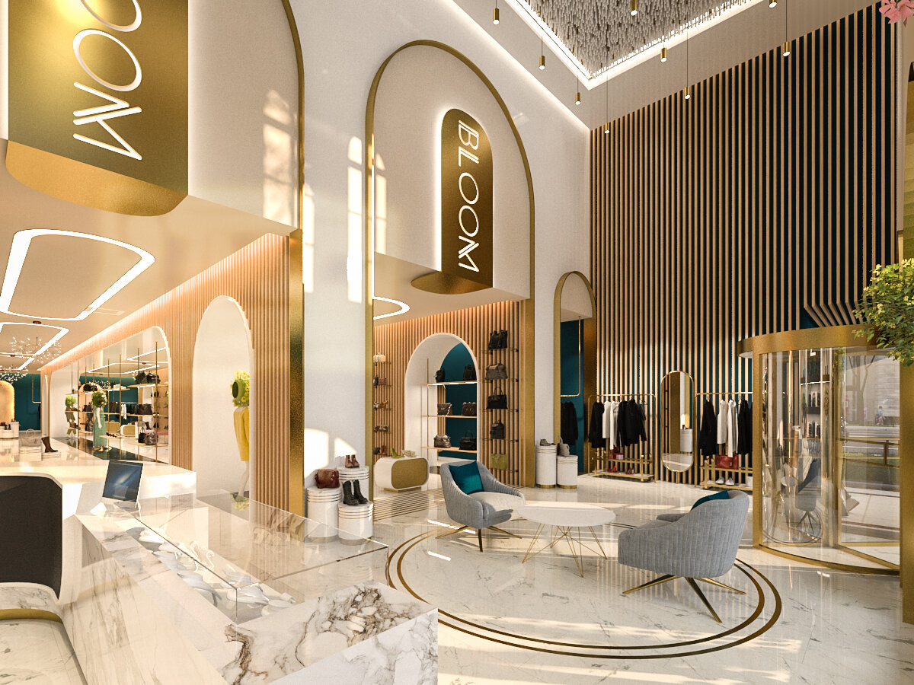
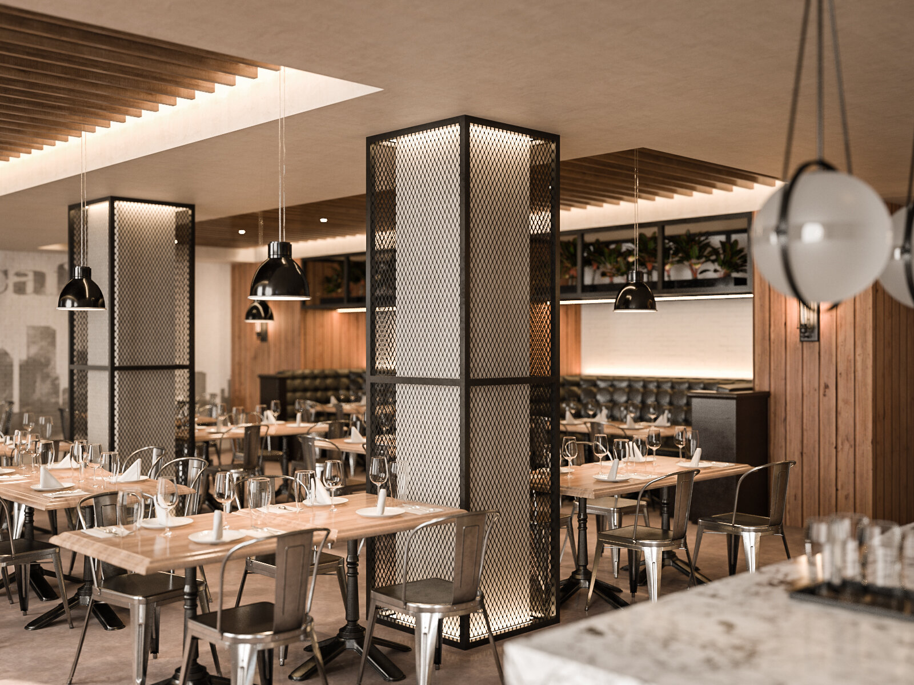
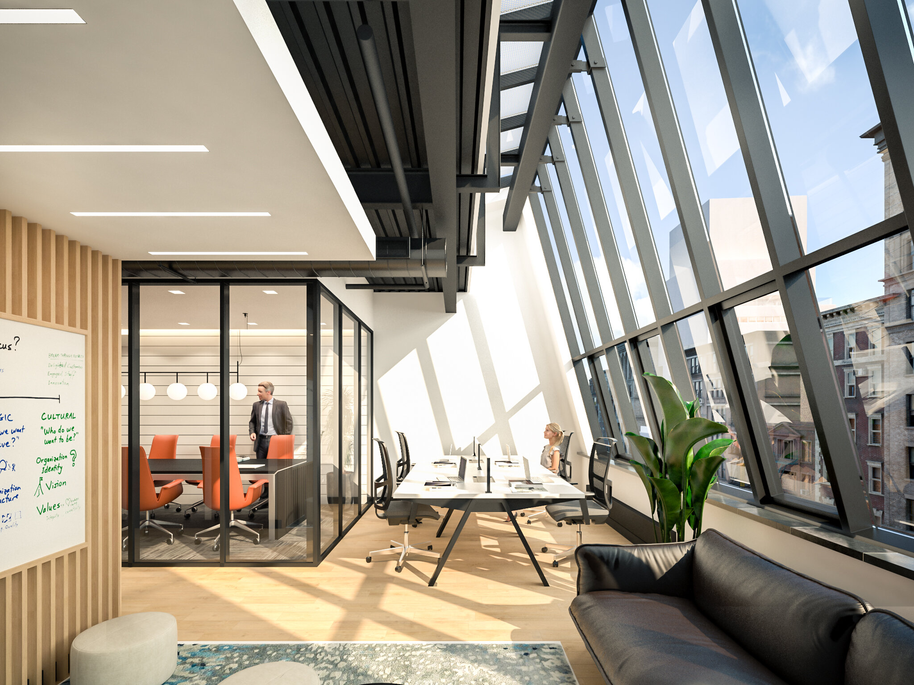
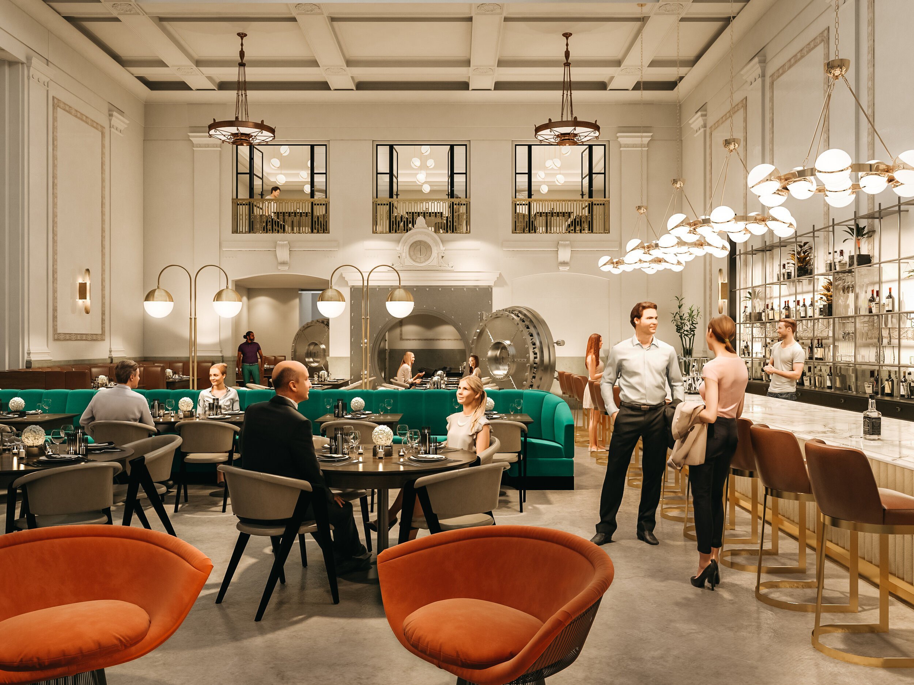
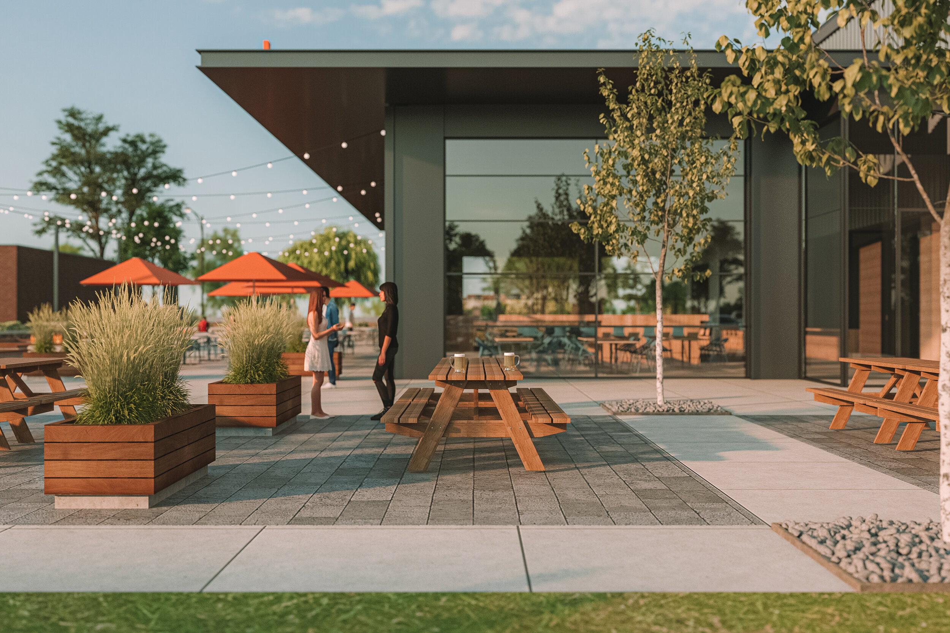
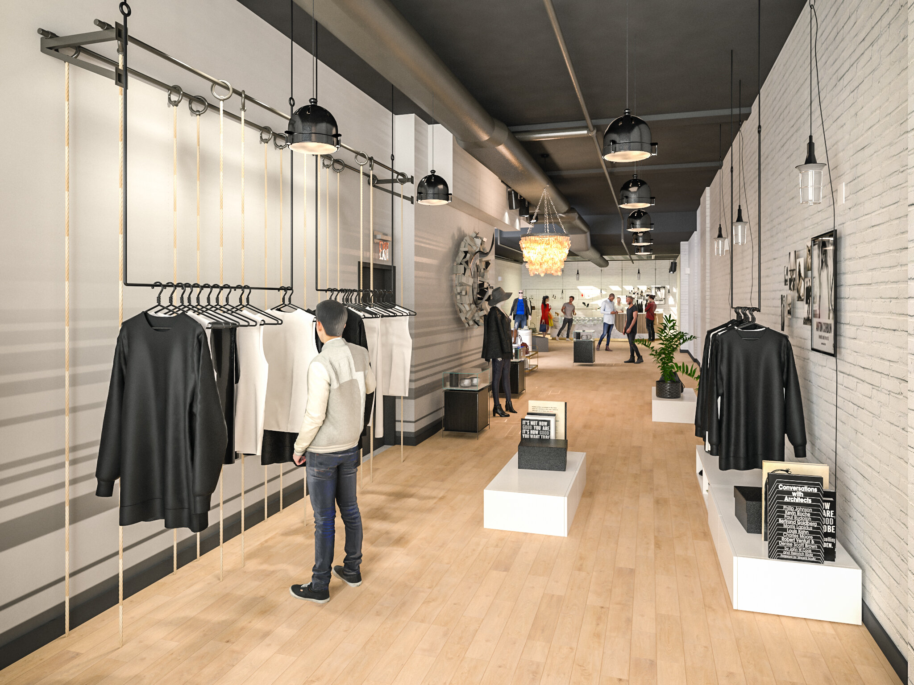
Designing a retail store, a restaurant, or an office takes time. We need to work together to determine the project’s goals, functions, look, feel, all of which requires discovery and insightful collaboration.
That’s not always the case with our Client Leasing Support services. For these images, we are sometimes told to run free; to design spaces and create images that sing to us.
For the BLOOM concept below, we went a step further and created a 3D environment that could be navigated in 360 degrees for a more immersive experience.
Using the exact same space as a template for a completely different idea, we created HURON CAFE. Using a lower ceiling height and a more rustic and industrial palette, we demonstrated the impressive versatility of our client’s space.
If you have leasing needs and want to create beautiful images to market your open spaces, give us a ring at hello@okwarchitects.com.
